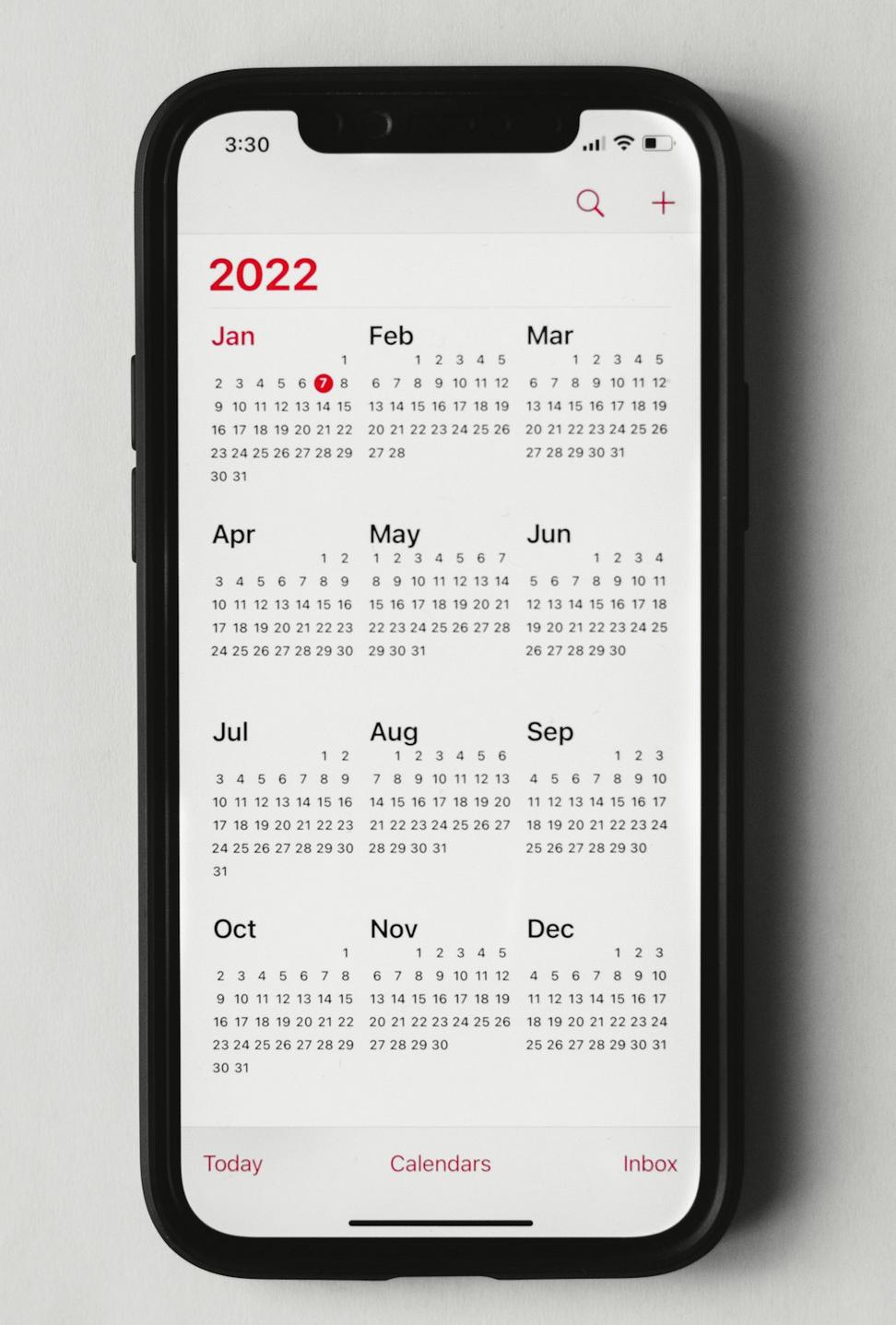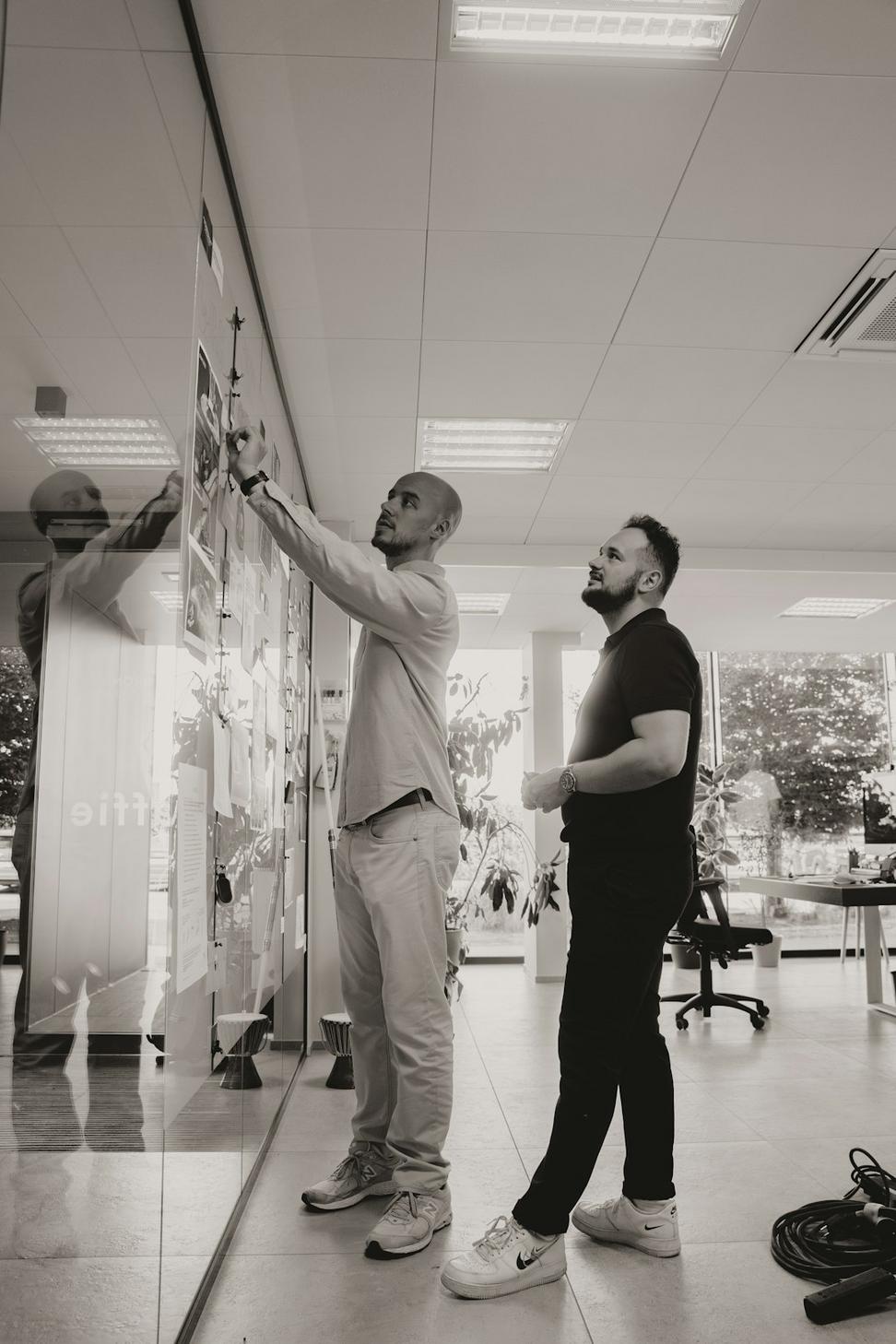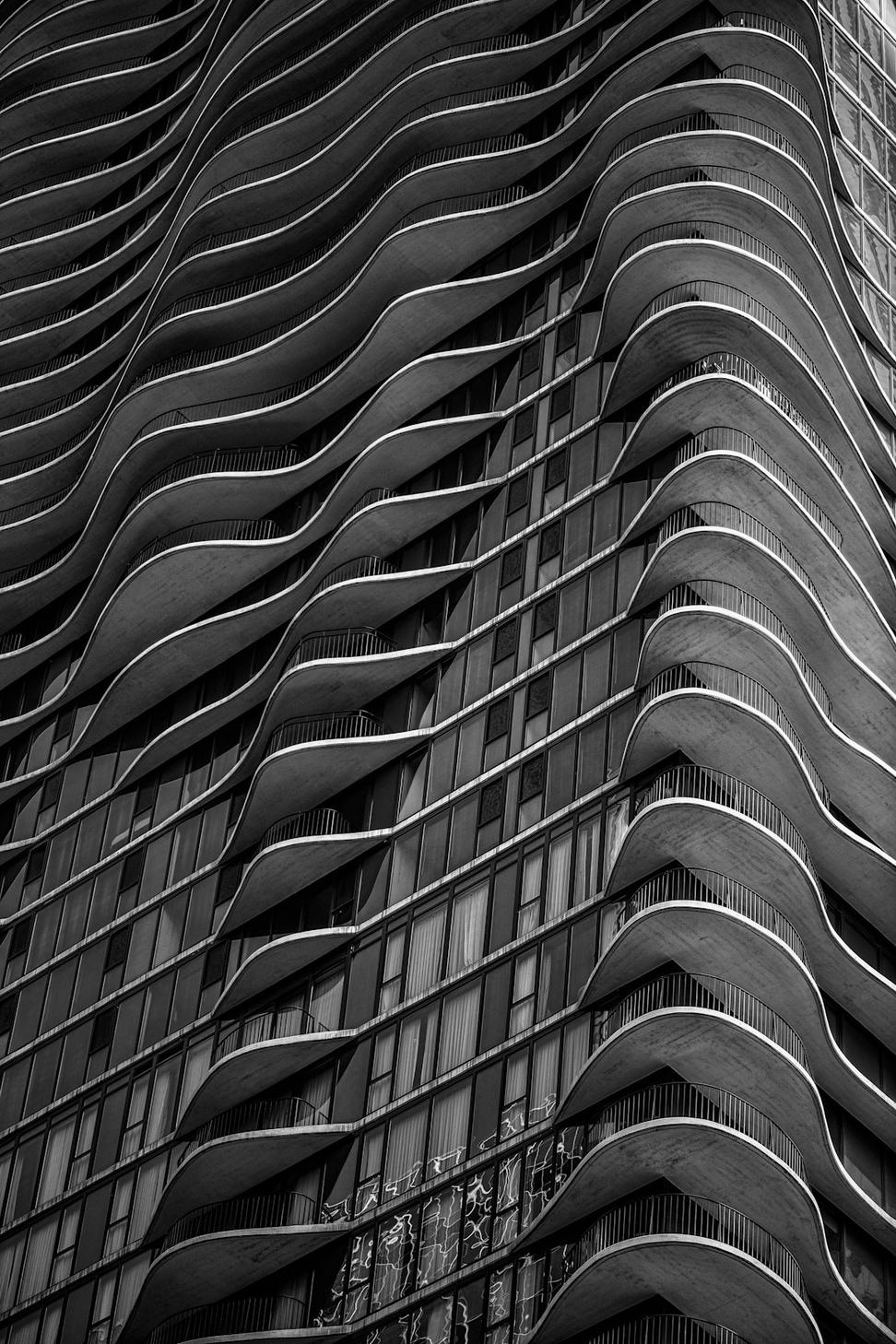
Discovery & Getting to Know You
This is where we sit down—usually with coffee—and just talk. What're you hoping to build? What keeps you up at night about this project? We've found that the best designs come from really understanding who you are, not just what you need.
We'll walk the site together, talk about your budget (yeah, we go there early), and I'll probably ask you about spaces you've loved in the past. Bring photos, sketches on napkins, whatever helps you communicate your vision.
"They actually listened. I mean, really listened. Most architects we talked to before seemed to already have their design in mind. Embervyn's team spent three hours with us just understanding our family's rhythms."
— Sarah M., Residential Client
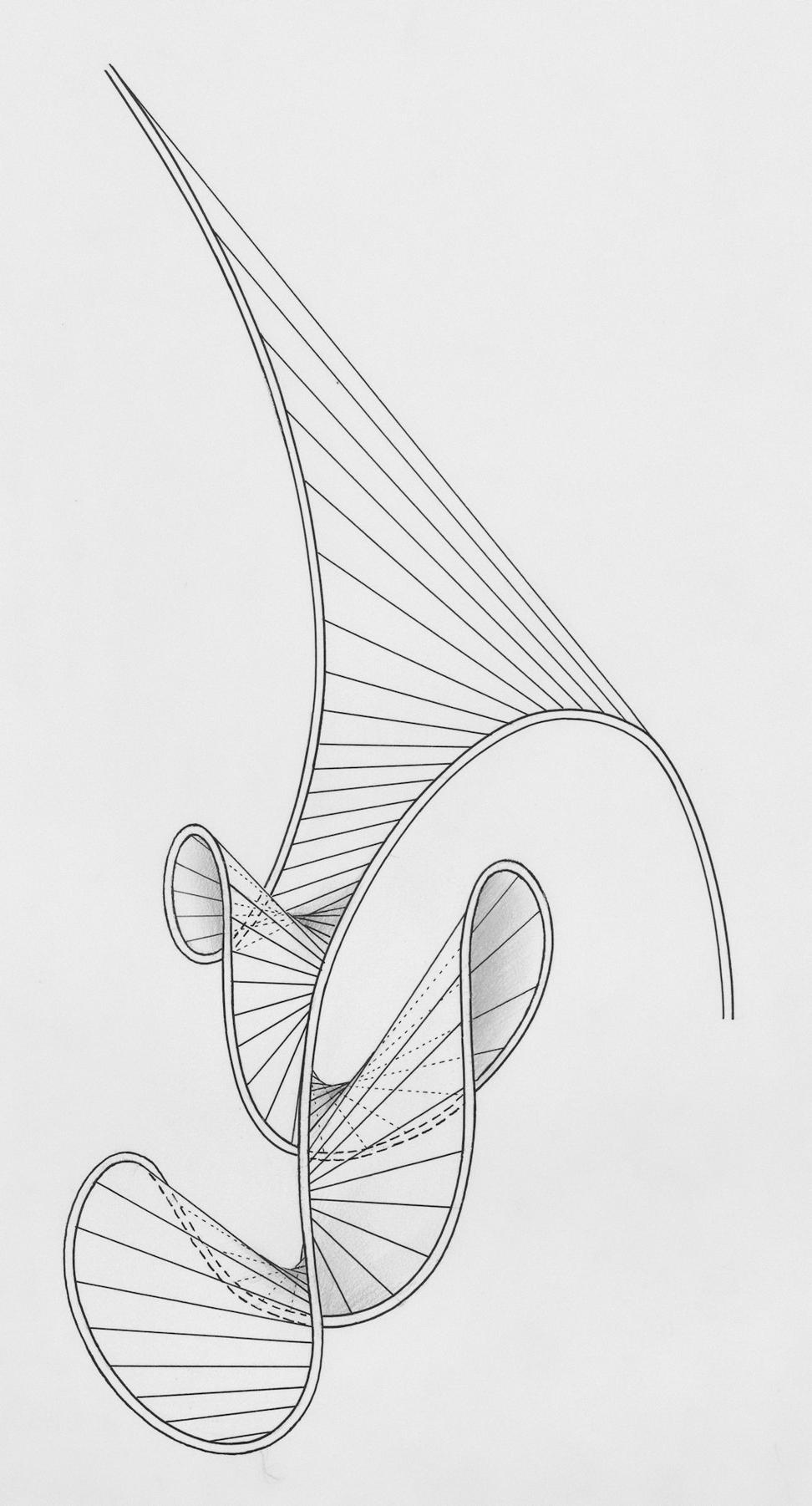
Site Analysis & Research
Now we get into the nitty-gritty. Our team digs into zoning bylaws, environmental assessments, sun studies, and all that technical stuff. If it's a heritage building, we're talking to the city's conservation folks. For new builds, we're analyzing soil conditions and drainage patterns.
Honestly, this phase isn't glamorous, but it's where we catch the stuff that could derail a project later. Better to know now that you can't have that third story you wanted than find out after you're emotionally attached to a design.
- Regulatory & zoning review
- Environmental impact assessment
- Site conditions documentation
- Sustainability opportunity analysis
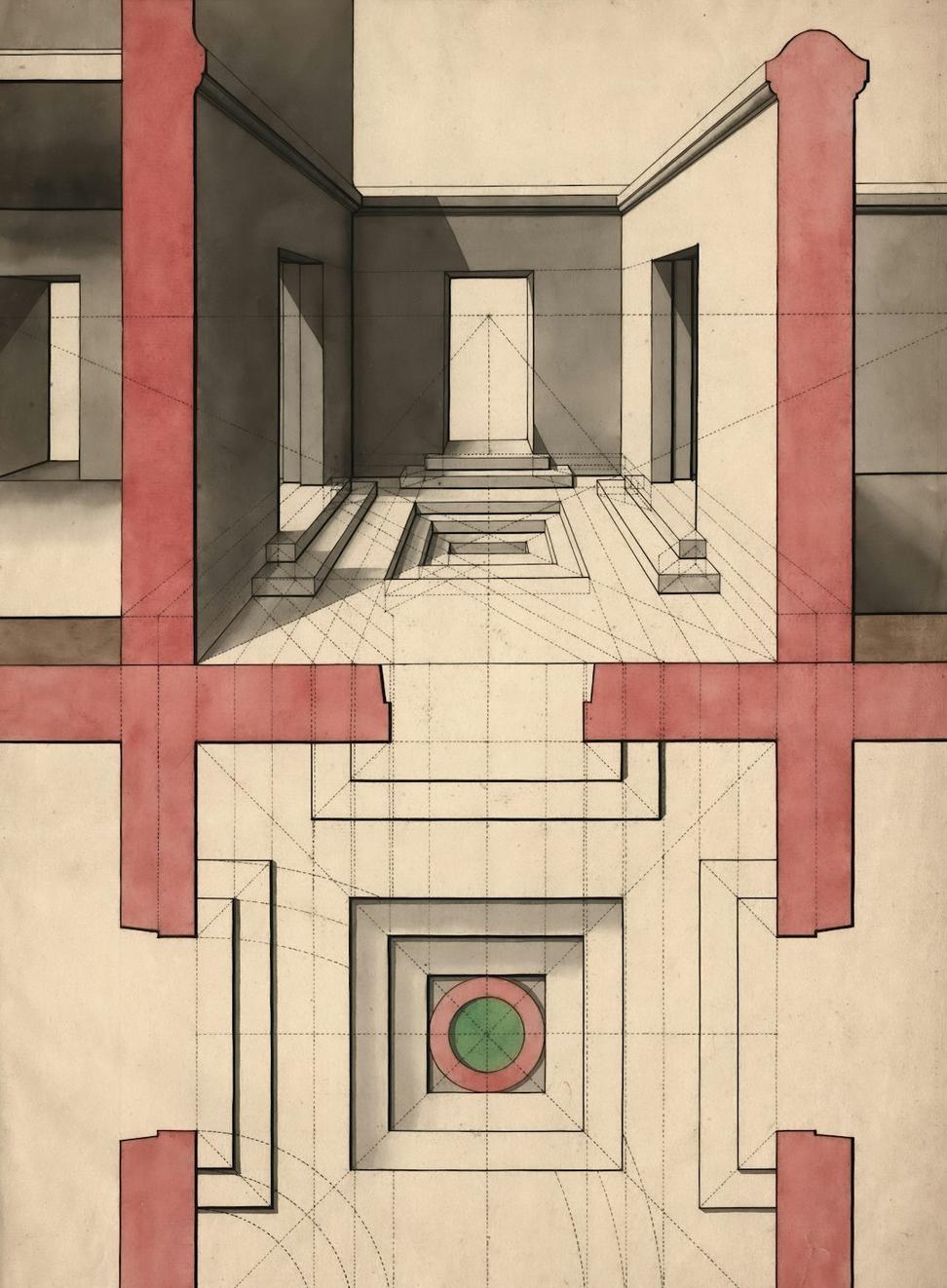
Schematic Design
This is where things get exciting. We're sketching out big ideas, exploring different approaches, and figuring out how the building wants to sit on the site. I say "wants to" because sometimes the land tells you things if you're paying attention.
We'll present you with a few different concepts—not fifty options (that's overwhelming), usually two or three solid directions. Each one addresses your needs differently, and we'll walk through the pros and cons of each approach together.
"I was worried they'd push their own agenda, but they presented options I hadn't even considered. When we chose elements from two different concepts, they didn't blink—just said 'let's make it work.' That flexibility was huge."
— David K., Commercial Client
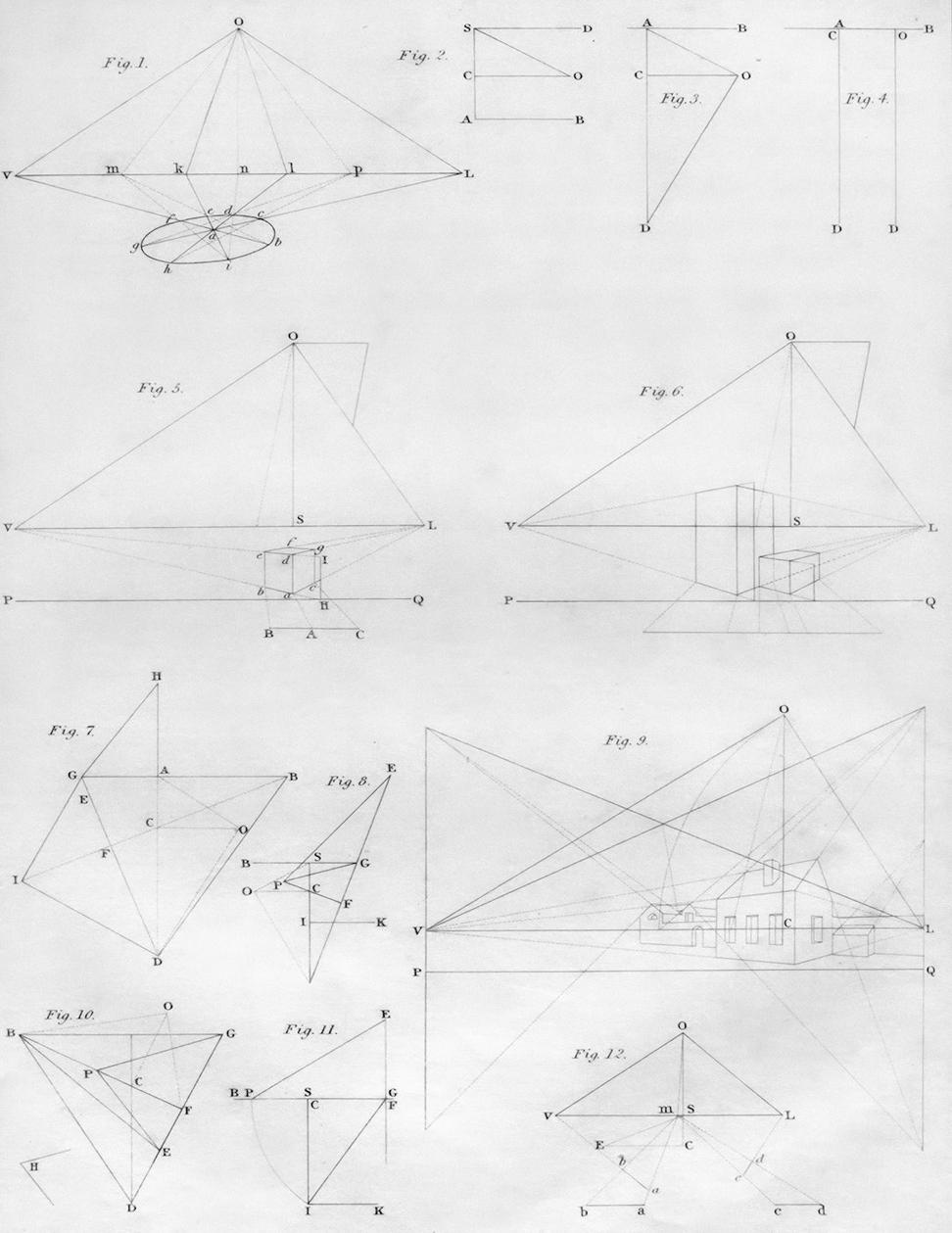
Design Development
Alright, you've picked a direction and now we're refining it. This is where we get into materials, finishes, systems, and all those decisions that make a building real rather than just an idea.
We're coordinating with engineers here—structural, mechanical, electrical. If we're going for LEED certification, this is where we're really dialing in those sustainable systems. You'll see more detailed drawings, material samples, and we'll start nailing down those budget numbers for real.
Fair warning: this phase involves a lot of decisions. We try to pace it so you're not overwhelmed, but yeah, there's a reason we schedule regular check-ins during this stage.
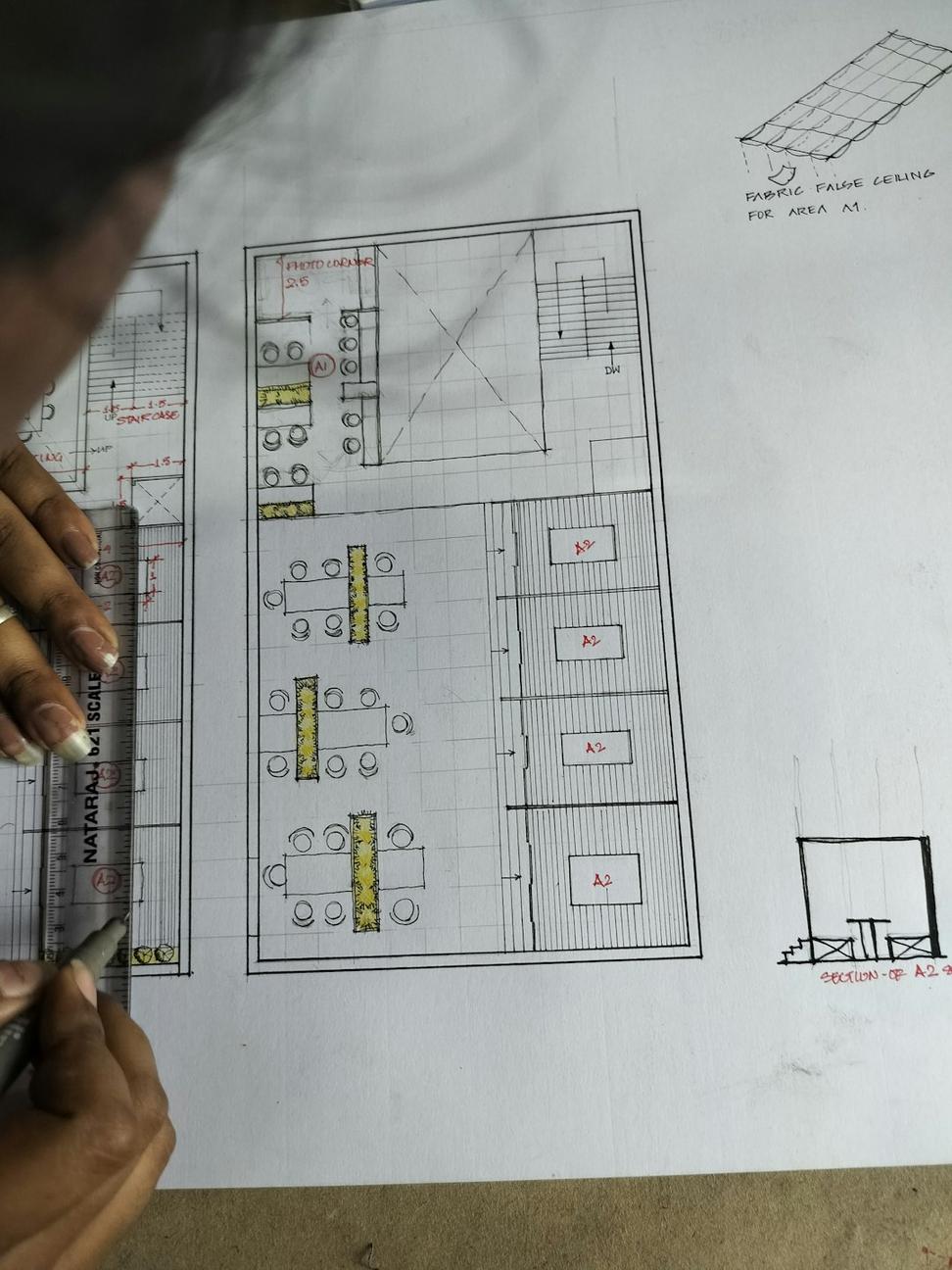
Construction Documents
This is the phase where we're basically translating everything into a language contractors can build from. Detailed drawings, specifications, notes about every little thing. It's meticulous work, honestly a bit tedious, but absolutely critical.
We're also handling the permit applications here, dealing with the city's building department, answering their questions, making revisions based on their feedback. Municipal approvals can be... well, let's just say patience is required.
"The permit process was way smoother than I expected. They knew exactly what the city would ask for and had it ready before questions even came up. Saved us probably two months of back-and-forth."
— Jennifer L., Heritage Restoration Client

Bidding & Negotiation
Time to find your builder. We help you select contractors to bid on the project—usually folks we've worked with before and trust, though you can bring in your own too.
When bids come in, we review them with you, compare what's included (or suspiciously not included), and help you evaluate who's the best fit. Cheapest isn't always best, and we've seen enough construction disasters to have opinions on that.
Once you've chosen a contractor, we're there during negotiations making sure the scope is clear and everyone's on the same page about what's getting built.
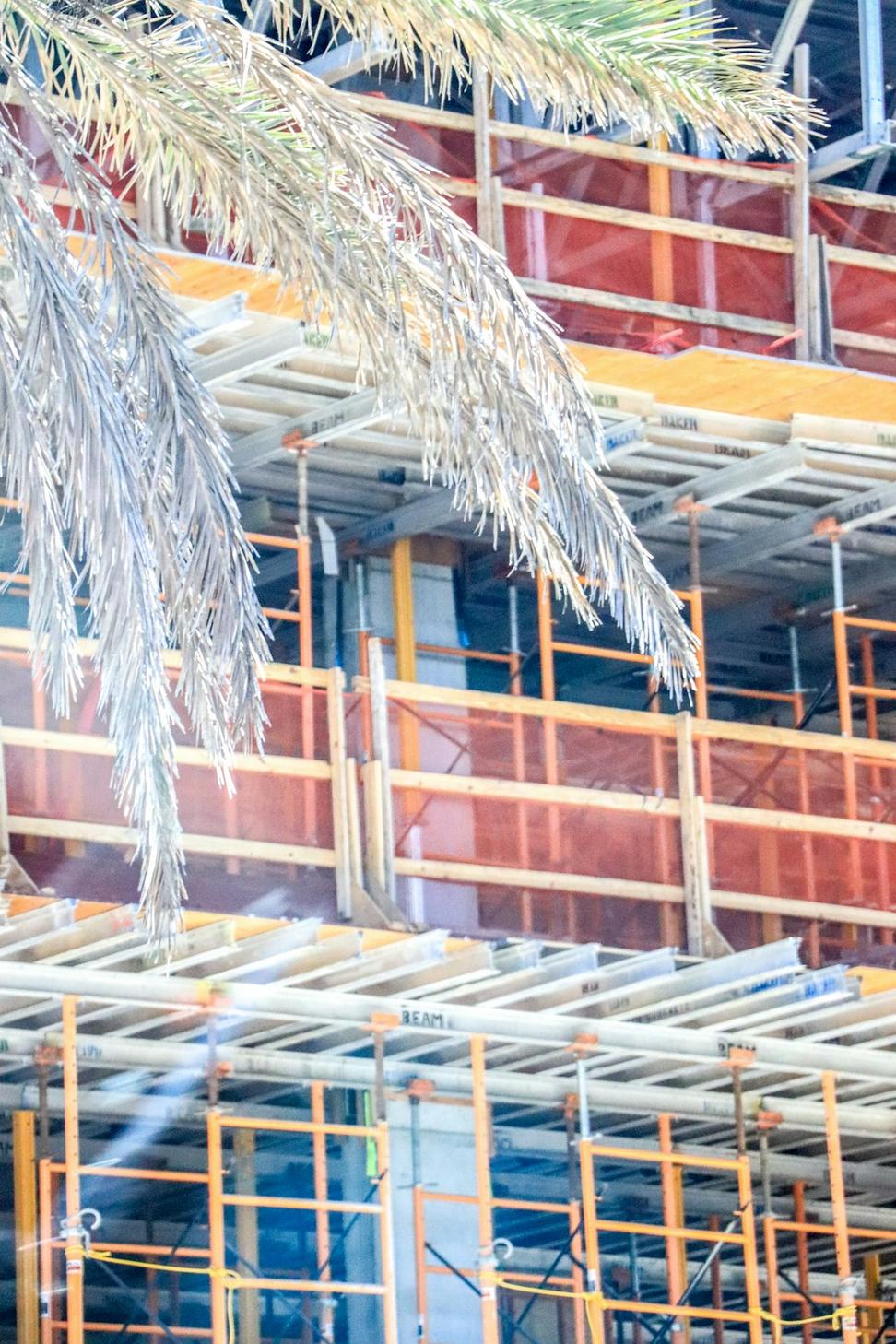
Construction Administration
The longest phase, and honestly, where things get real. We're doing regular site visits, reviewing what's been built, answering contractor questions, and solving the inevitable issues that come up when theory meets reality.
Sometimes the soil isn't what the geotechnical report said. Sometimes a product gets discontinued and we need to find alternatives. Sometimes the contractor has a better idea for how to build something. We're there navigating all of it.
We also review invoices, make sure you're not paying for work that hasn't been completed, and advocate for you when needed. Construction's a long game, and having someone in your corner matters.
"They caught issues before they became expensive problems. And when our contractor tried to cheap out on insulation specs, Embervyn shut that down immediately. Worth every penny of their fee just for that alone."
— Marcus T., Commercial Development
